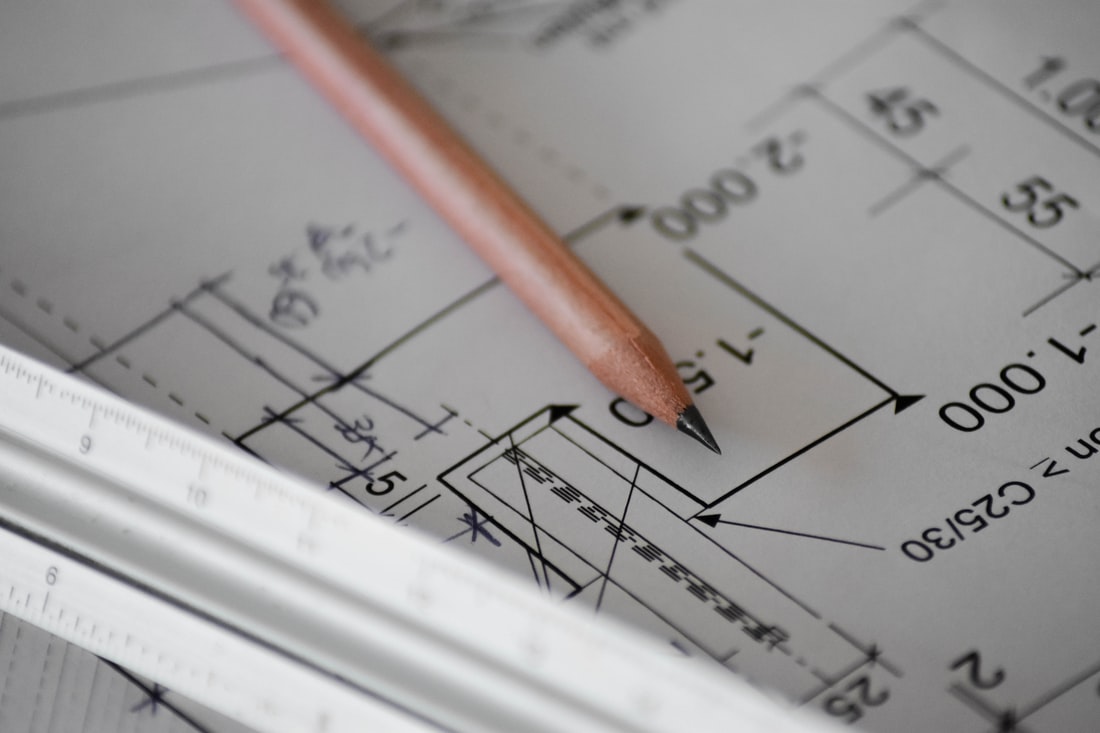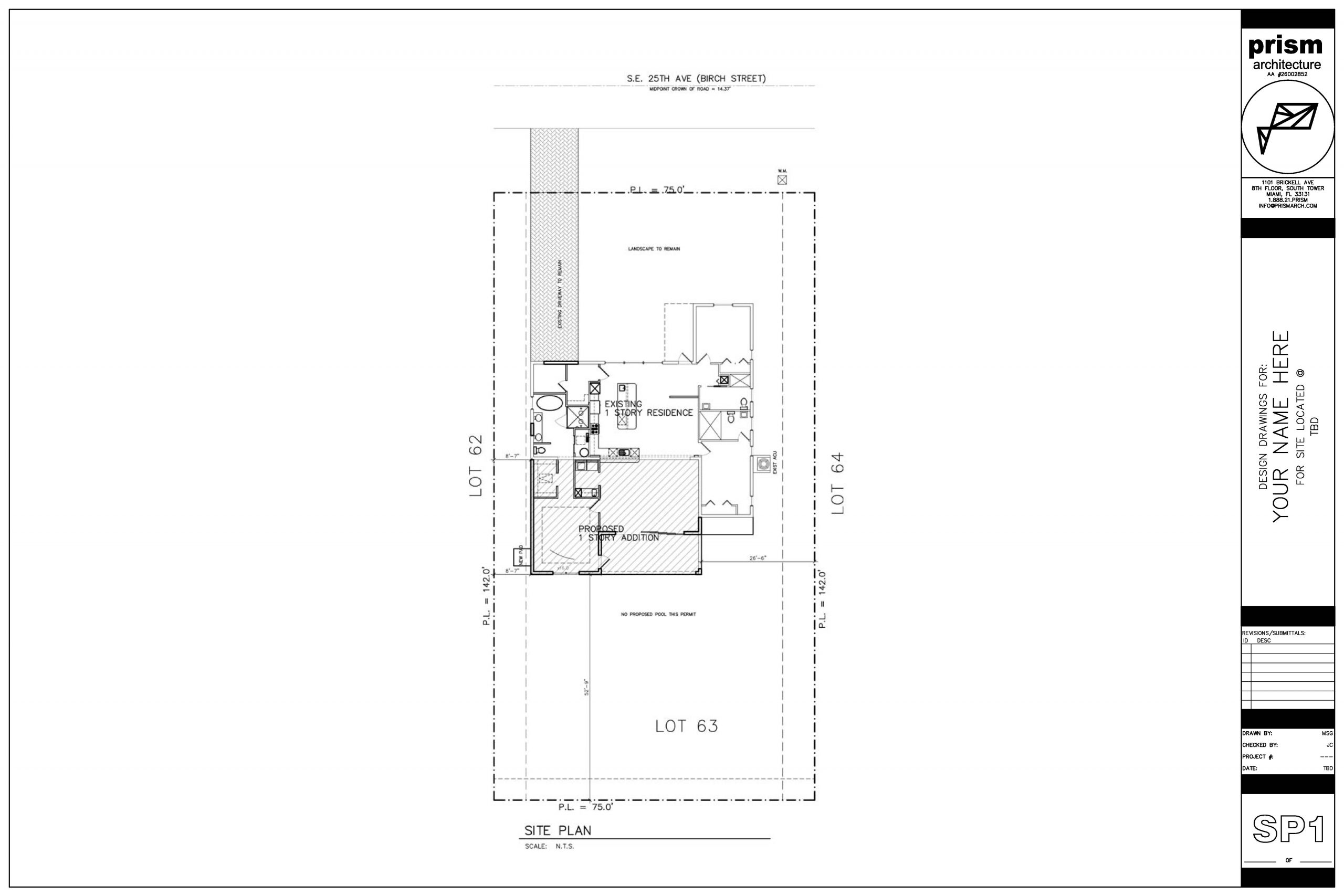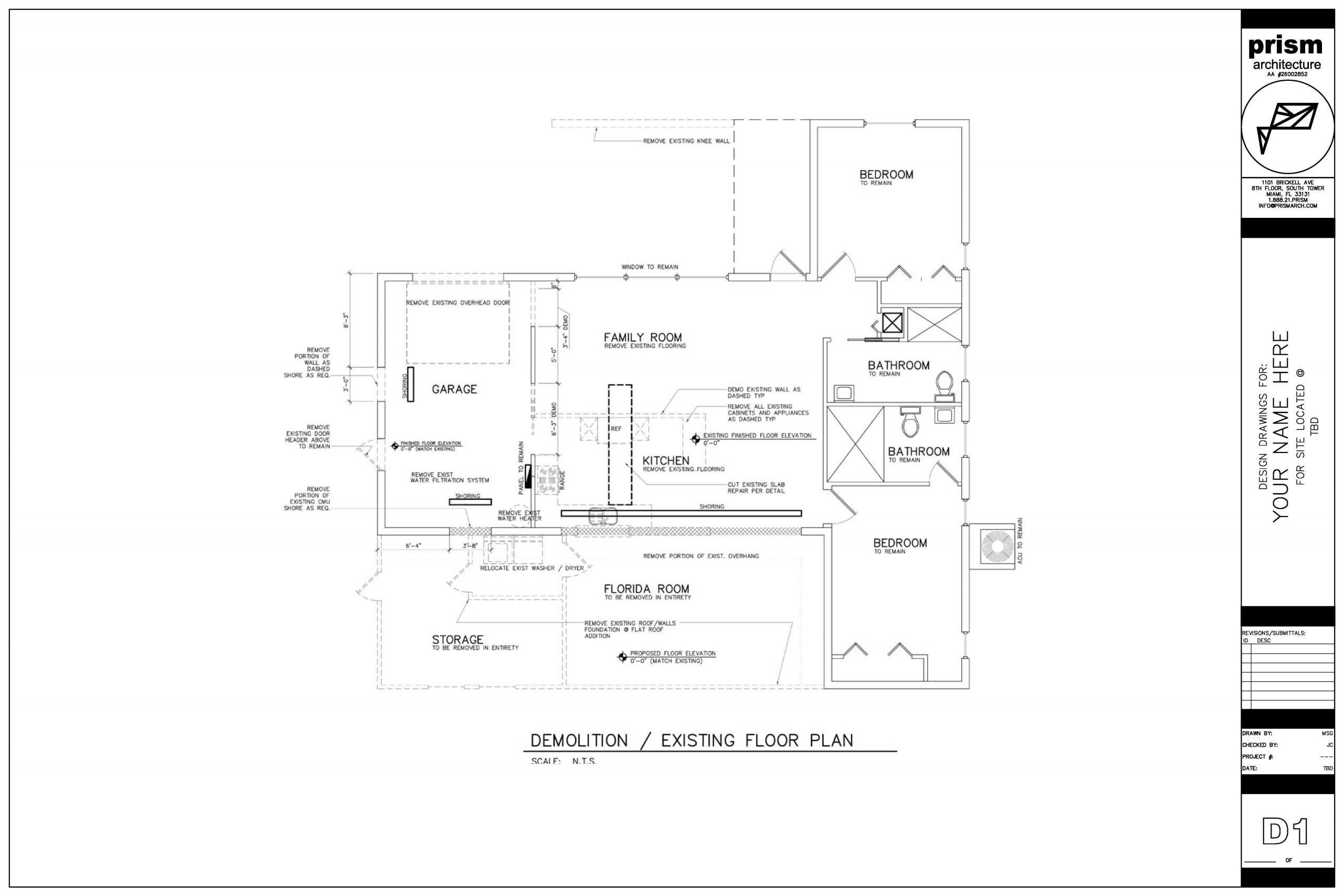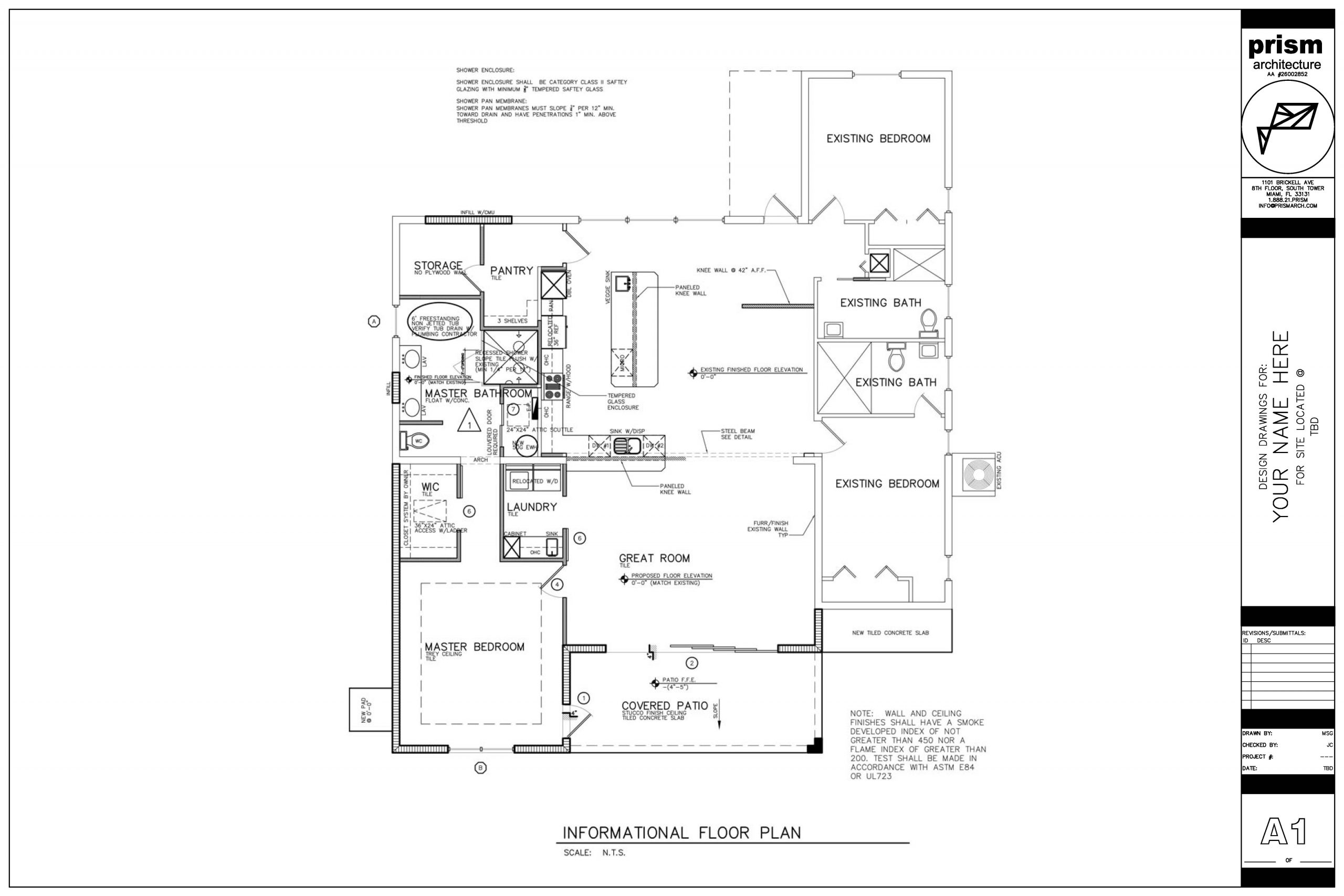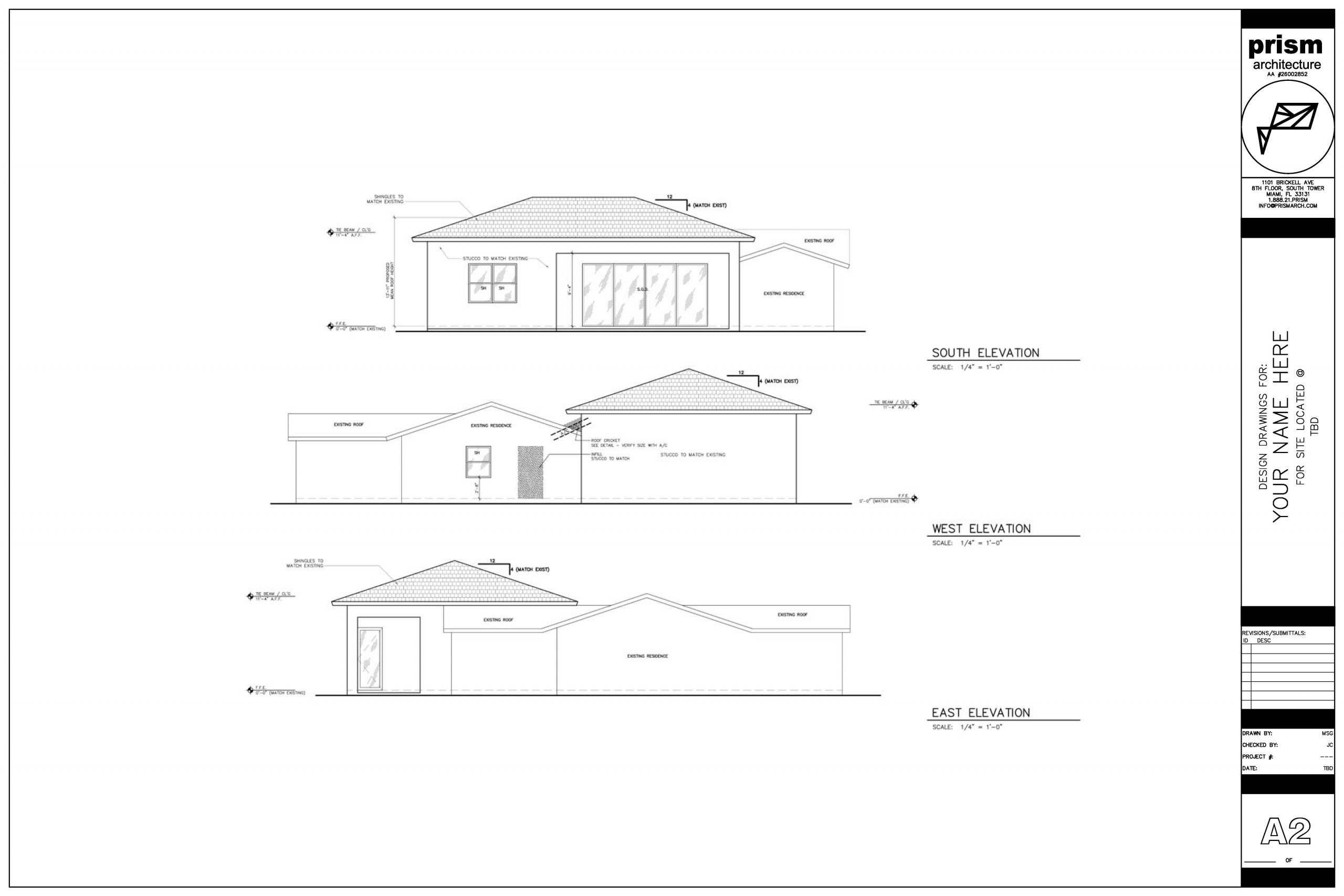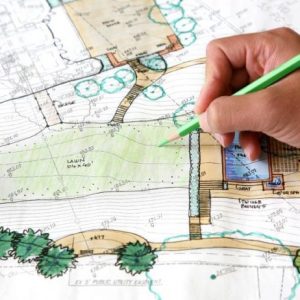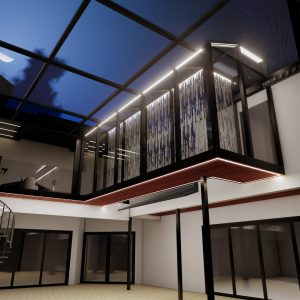Step 1 – Schematic Architectural Design Service
Price range: $2.00 through $7,499.00
Professionally designed schematic architectural drawings indicating the scope of work
Description
Schematic Design Drawings includes:
- Site plan showing building footprint (pool/hardscape design separate service)
- Existing conditions / demolition plan
- Professionally design floor plan outlining scope of work
- Window/door schedule (not included)
- Exterior elevations
Additional information
| Rooms | 1 to 3 rooms, 4 to 7 rooms, 8 to 12 rooms, 13 to 18 rooms, 19 to 25 rooms, 26 to 35 rooms, contact us if over 35 rooms |
|---|
-
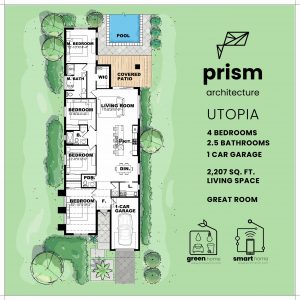
Utopia model
Price range: $349.00 through $3,399.00 Select options This product has multiple variants. The options may be chosen on the product page -
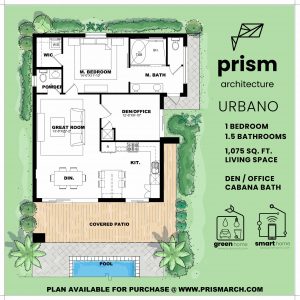
Urbano model
Price range: $299.00 through $2,399.00 Select options This product has multiple variants. The options may be chosen on the product page -

Lighting design – photometric calculations
Price range: $2.00 through $7,499.00 Select options This product has multiple variants. The options may be chosen on the product page -

Sustainability report / calculations
Price range: $2.00 through $7,499.00 Select options This product has multiple variants. The options may be chosen on the product page -

DRAFTING SERVICES BLOCKS OF HOURS
$2.00 Add to cart -
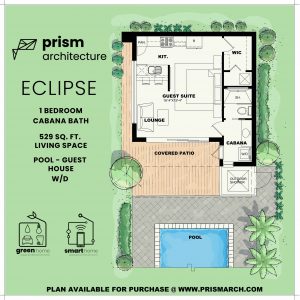
Eclipse model
Price range: $299.00 through $2,399.00 Select options This product has multiple variants. The options may be chosen on the product page

