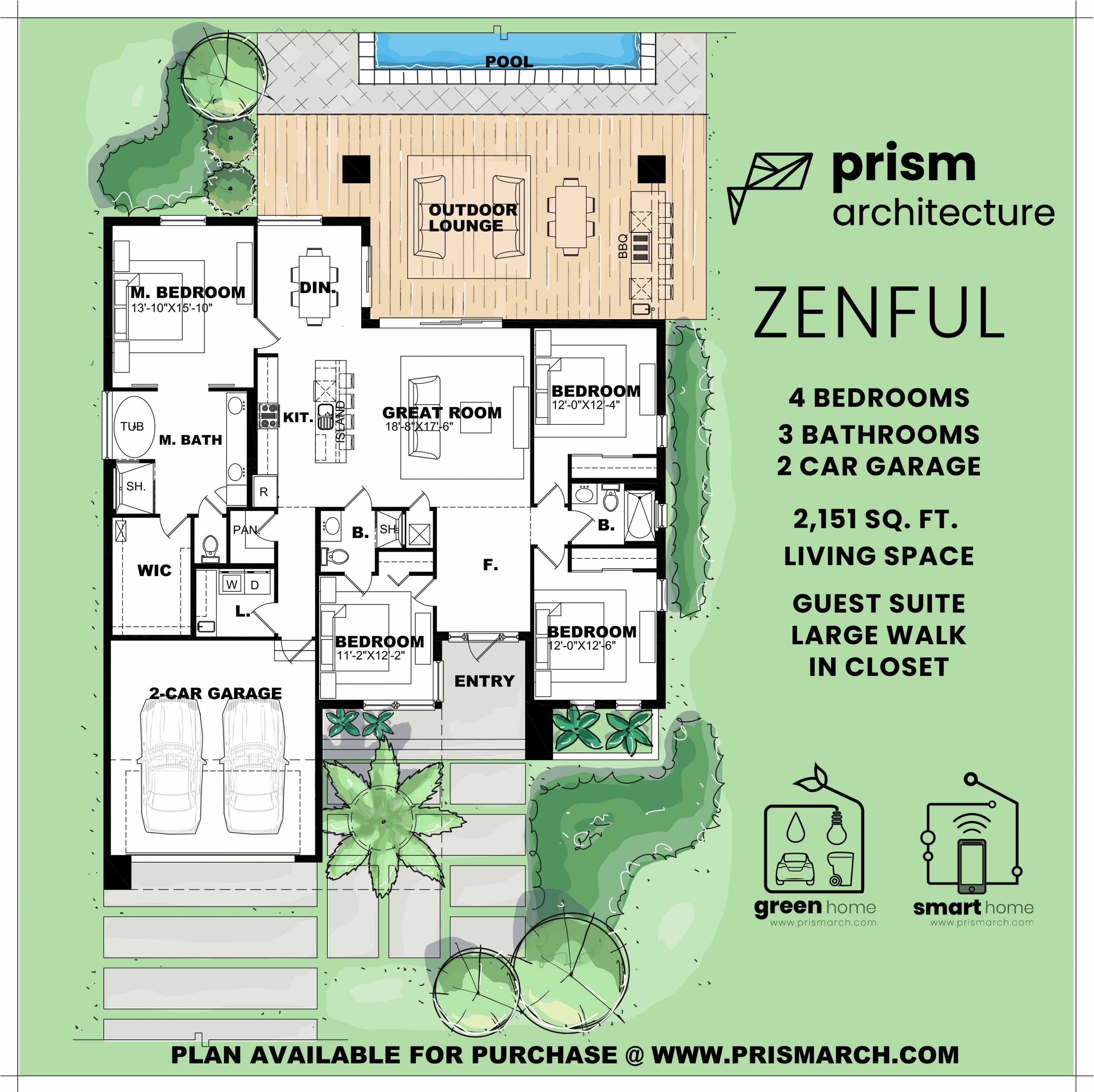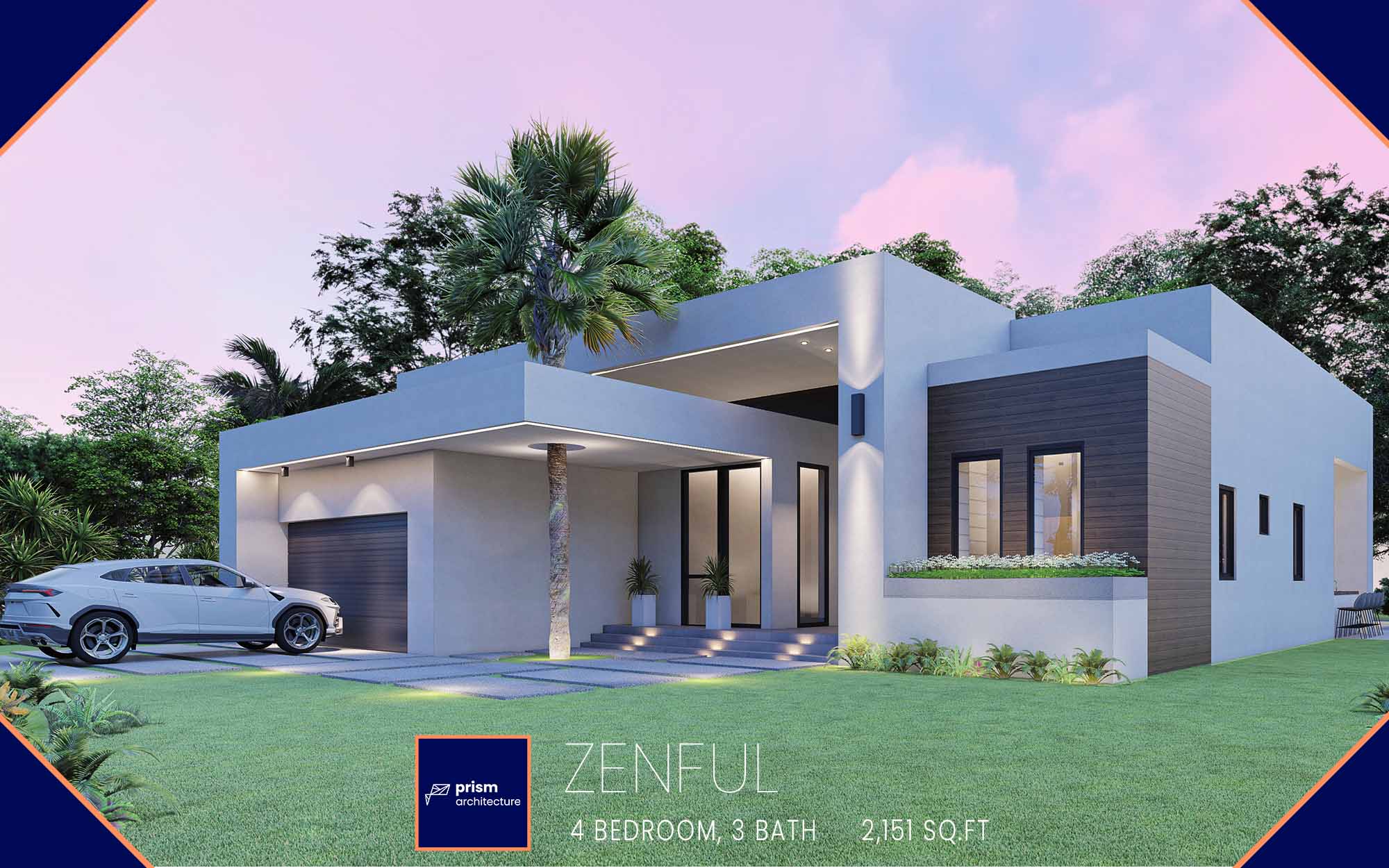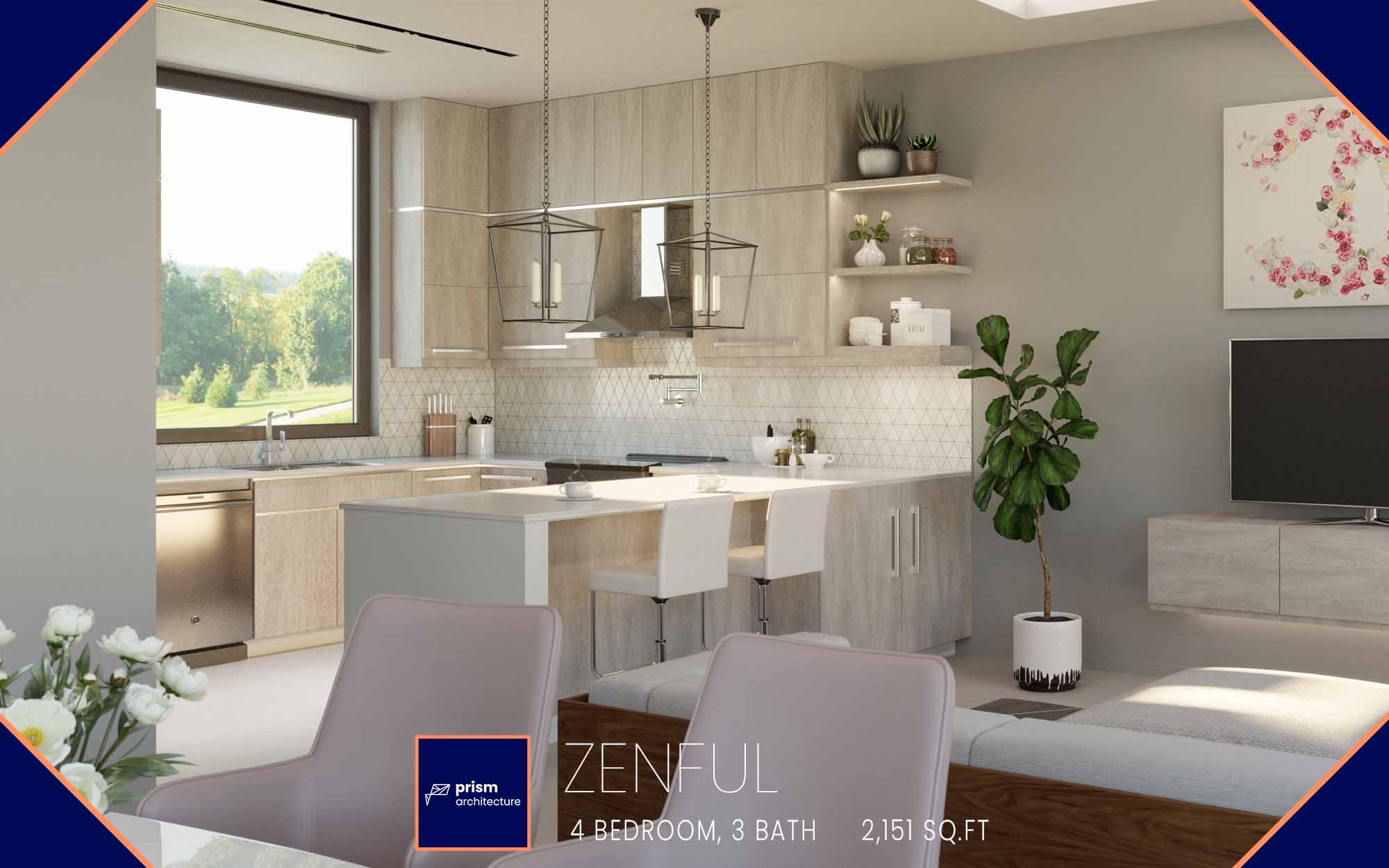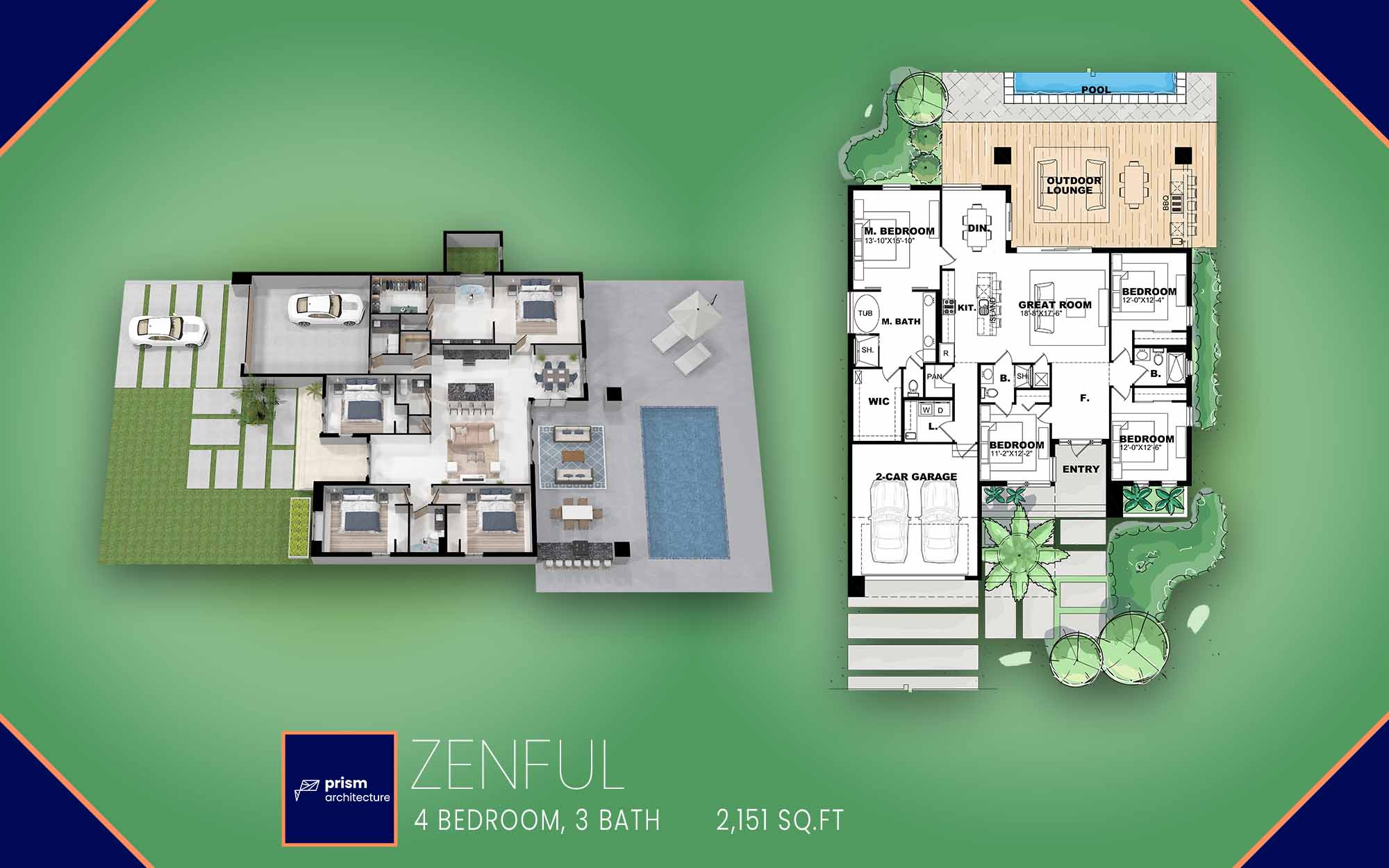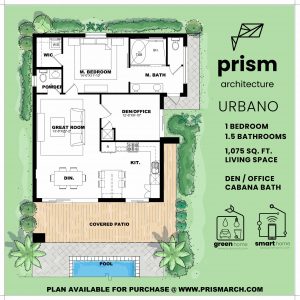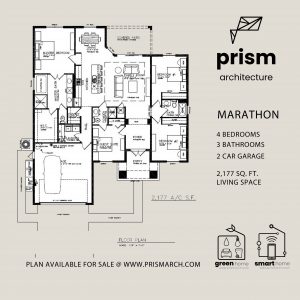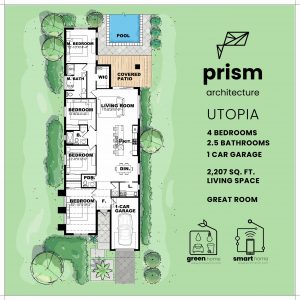Zenful model
Price range: $449.00 through $3,699.00
need to write description here
Description
This contemporary 4 bedroom, 3 bath home has a 2 garage features and is only 2,151 square feet. The clean contemporary design features quality finishes and integrated lighting. The products specified offer the latest in home design technologies.
House Plan Features:
GREEN HOME TECHNOLIGES:
- OFF – GRID capability features including: flat roof design for solar panels / battery power storage
- Low – E Glass energy efficient windows and doors
- High seer, multistage air conditioner
- Spray foam insulation
SMART HOME TECHNOLGIES:
- WIFI enabled appliances
- WIFI enabled smart switches to control lighting, temperature and more.
- Alexa voice enabled shower control
Specifications
| Total Area | 2,151 sq. ft. |
|---|---|
| Bedrooms | 4 |
| Bathrooms | 3 |
| Stories | 1 |
| Garage Bays | 2 |
| Est. price to build | $494,000* |
Included in Plan Set:
Marketing Set – pdf and CAD version of dimensioned and noted floor plan and exterior elevations / renderings
Study Set – pdf only version of items in marketing set plus: structural drawings (engineering not included), mechanical, electrical and plumbing drawings (calculations by others)
Construction Set – pdf and CAD version of items in marketing AND study set plus: AutoCAD (source) file and 3 printed copies delivered.
Specification Set – pdf and CAD version of items mentioned above in Marketing Set, Study Stud, Construction Set plus:
VR Set – Product and material specifications including Interior Design + Virtual Reality Service – all items mentioned above in Marketing Set, Study Set, Construction Set, and Specification Set plus: 3D virtual environment of home
Additional information
| Files | Marketing Set, Study Set, CAD Construction Set, CAD Specification Set, Virtual Reality Set |
|---|
-
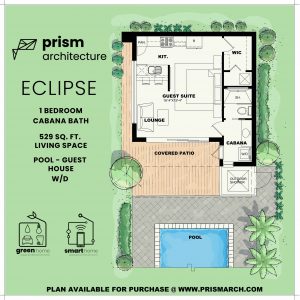
Eclipse model
Price range: $299.00 through $2,399.00 Select options This product has multiple variants. The options may be chosen on the product page -
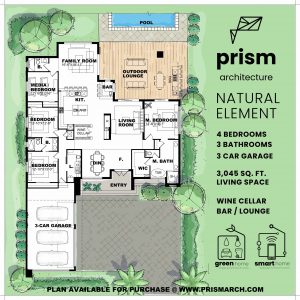
Natural element model
Price range: $499.00 through $4,399.00 Select options This product has multiple variants. The options may be chosen on the product page -

DRAFTING SERVICES BLOCKS OF HOURS
$2.00 Add to cart -

Step 1 – Schematic Architectural Design Service
Price range: $2.00 through $7,499.00 Select options This product has multiple variants. The options may be chosen on the product page -
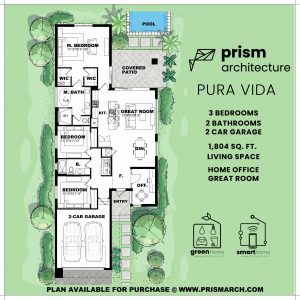
Pura vida model
Price range: $349.00 through $3,399.00 Select options This product has multiple variants. The options may be chosen on the product page -

Sustainability report / calculations
Price range: $2.00 through $7,499.00 Select options This product has multiple variants. The options may be chosen on the product page

