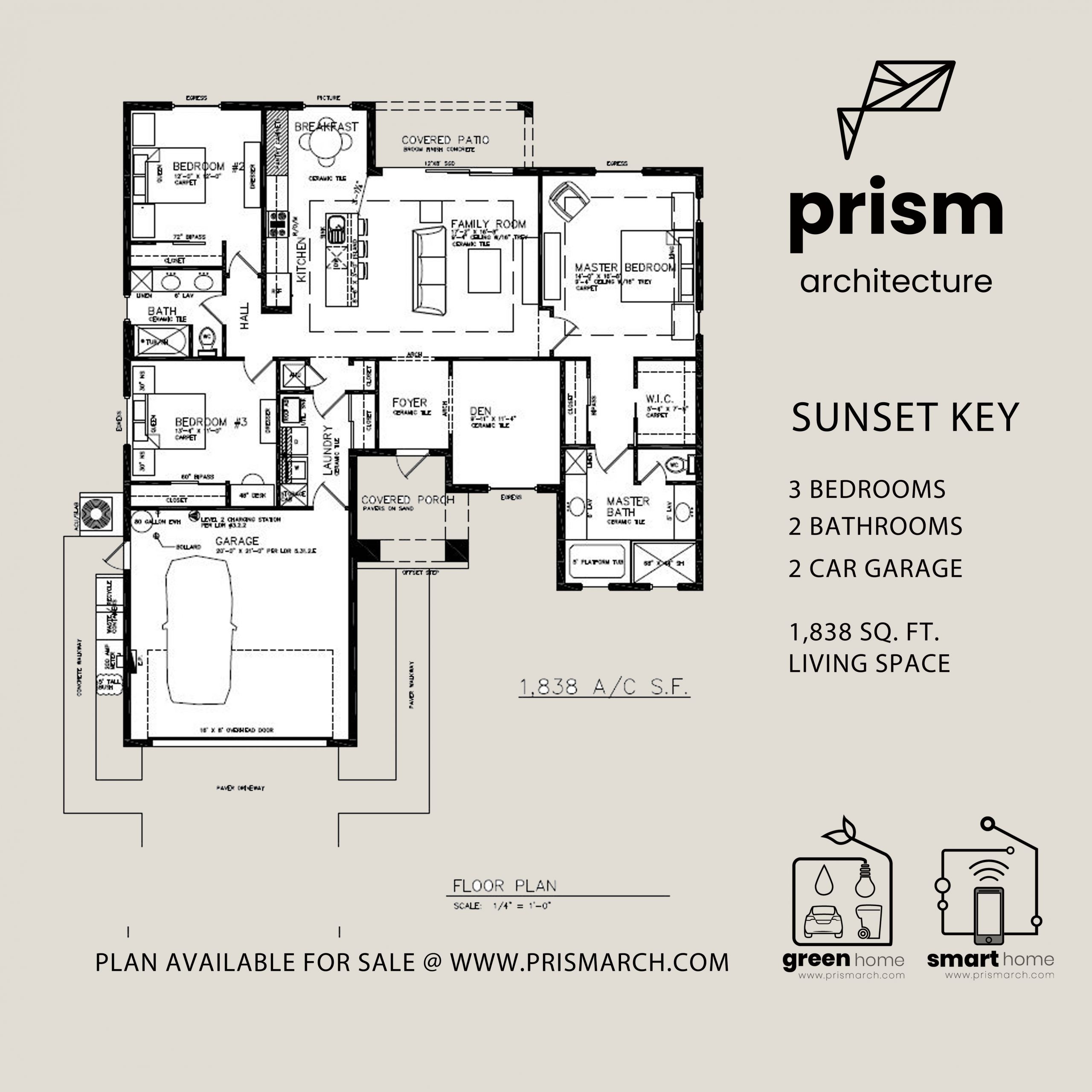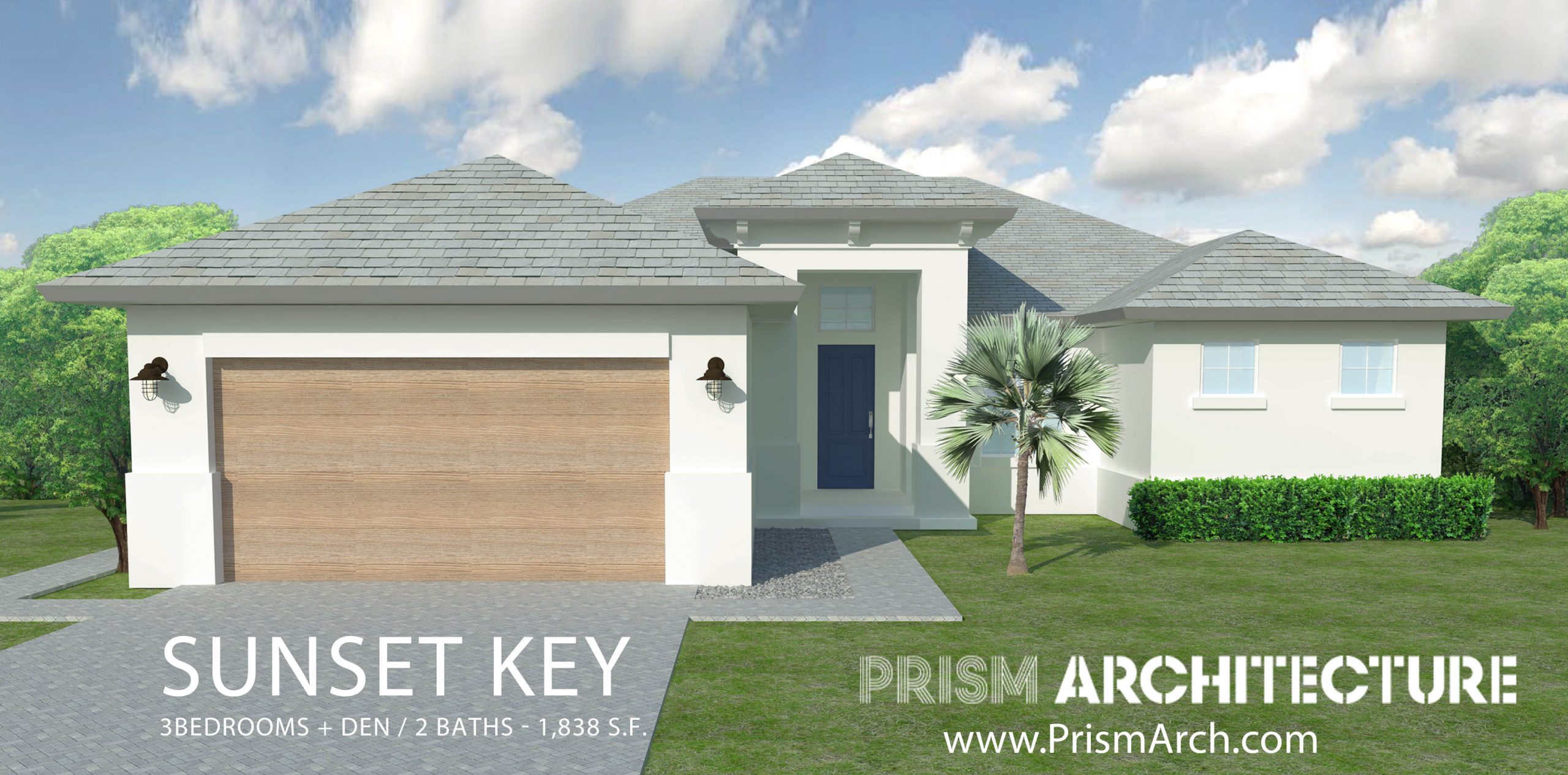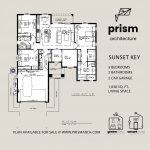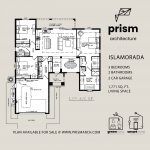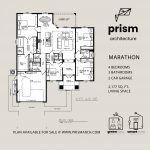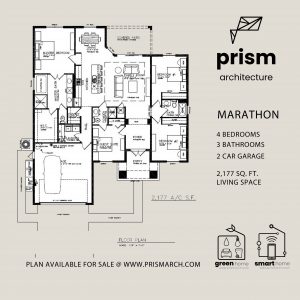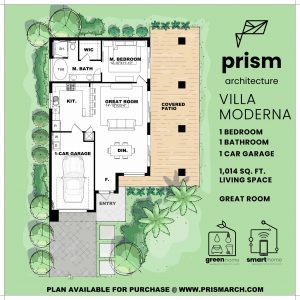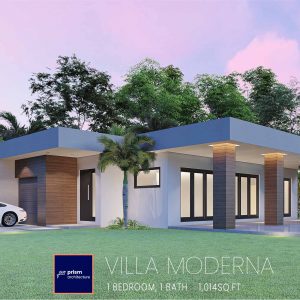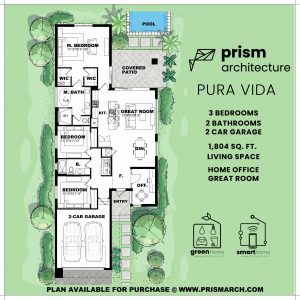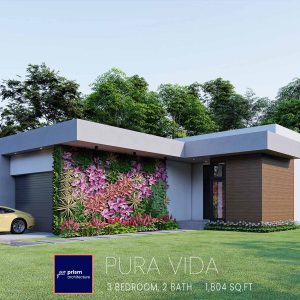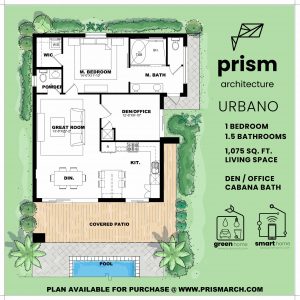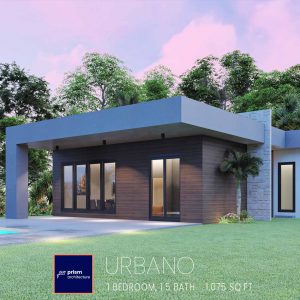Sunset Key
$349.00 – $3,699.00
need to write description here
Description
The Sunset Key model is a open layout, cost effective 3 bedroom, 2 bath home with a 2 car garage. It’s large windows give the home lots of natural light while the master bedroom accommodations feature walk in closets and a luxurious bathroom.
House Plan Features:
GREEN HOME TECHNOLIGES:
- energy efficient windows and doors
- High seer, multistage air conditioner
- Spray foam insulation
SMART HOME TECHNOLGIES:
- WIFI enabled appliances
- WIFI enabled smart switches to control lighting, temperature and more.
- Alexa voice enabled shower control
Specifications
| Total Area | 1,801 sq. ft. |
|---|---|
| Bedrooms | 3 |
| Bathrooms | 2 |
| Stories | 1 |
| Garage Bays | 2 |
| Est. price to build | $430,000* |
Included in Plan Set:
Marketing Set – pdf and CAD version of dimensioned and noted floor plan and exterior elevations / renderings
Study Set – pdf only version of items in marketing set plus: structural drawings (engineering not included), mechanical, electrical and plumbing drawings (calculations by others)
Construction Set – pdf and CAD version of items in marketing AND study set plus: AutoCAD (source) file and 3 printed copies delivered.
Specification Set – pdf and CAD version of items mentioned above in Marketing Set, Study Stud, Construction Set plus:
VR Set – Product and material specifications including Interior Design + Virtual Reality Service – all items mentioned above in Marketing Set, Study Set, Construction Set, and Specification Set plus: 3D virtual environment of home
Shipping & Returns
Free Shipping
We deliver to over 100 countries around the world. For full details of the delivery options we offer, please view our Delivery information We hope you’ll love every purchase, but if you ever need to return an item you can do so within a month of receipt. For full details of how to make a return, please view our Returns information
Additional information
| Files | Marketing Set, Study Set, CAD Construction Set, CAD Specification Set, Virtual Reality Set |
|---|

